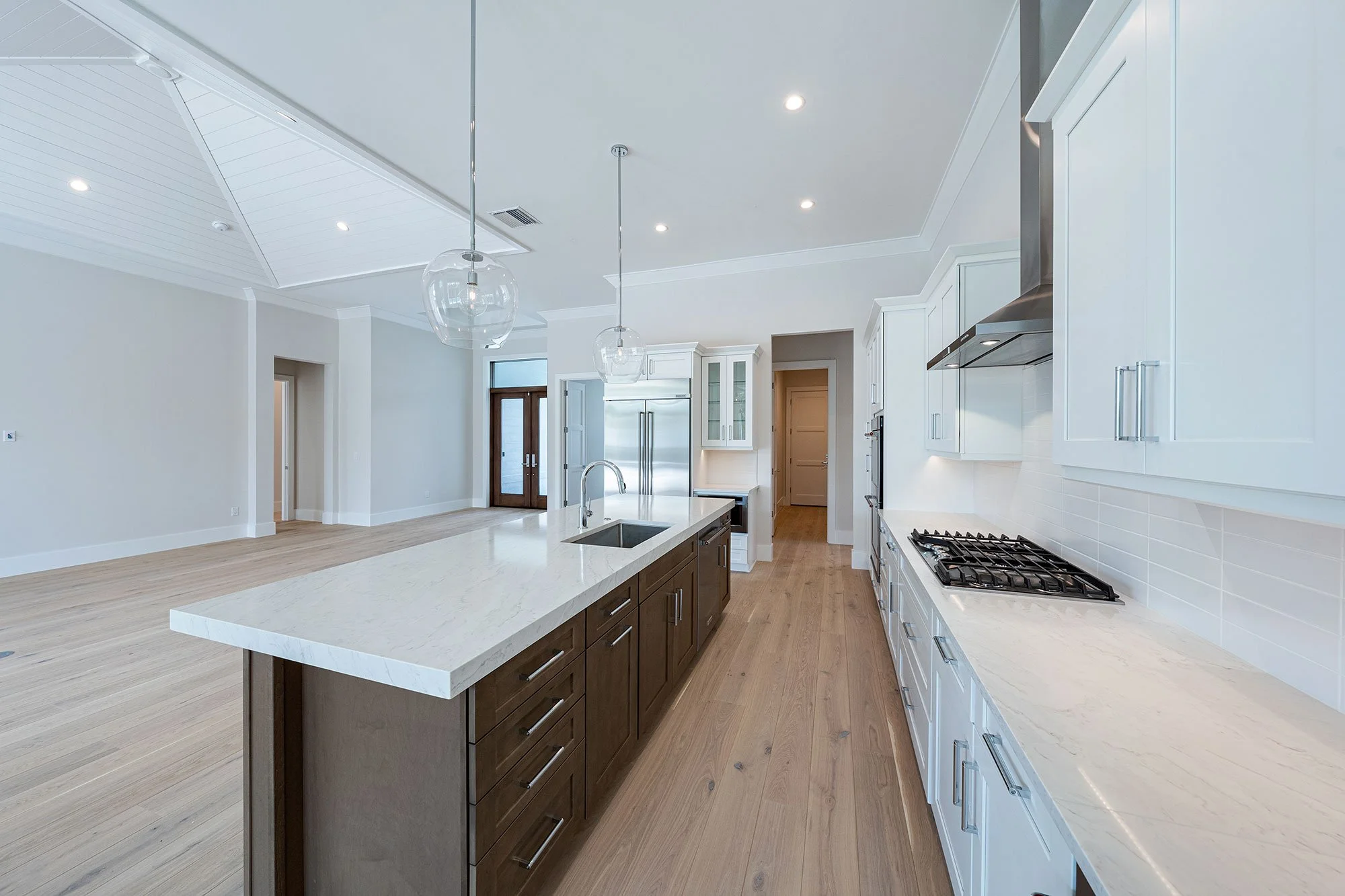The PalM
Lush Living: Generous Spaces, Seamless Transitions
Offering an expansive open-concept ambiance, this layout maximizes the sense of spaciousness within our most efficient design. With three bedrooms alongside a study and three baths, including a lavish primary suite, there is abundant space for family living and hosting guests. The integration of the great room and dining area extends into the lanai, expanding your living to the outdoors. As an added perk, homeowners have the option to include a three-car garage for additional vehicle accommodation.
3 BEDROOMS + STUDY | 3 BATHS
Living Area 2,305 SF
Covered Entry 66 SF
Covered Lanai 673 SF
2-Car Garage (STD) 560 SF
3-Car Garage (OPT) 779 SF
Total 3,541 SF
The BAY
Private Enclave: Spacious Design, Intimate Comfort
Building upon the well-loved Palm home design, The Bay introduces an expanded layout perfect for hosting gatherings and enjoying leisure time. This home features three bedrooms, a study and three and a half baths, ensuring comfort and privacy for all residents. The inclusion of a powder room and dedicated baths for each bedroom highlights the emphasis on privacy and comfort. Pocket sliders and generously sized windows foster an easy connection between indoor and outdoor living areas, allowing natural light to enhance the space and create a welcoming atmosphere.
3 BEDROOMS + STUDY | 3.5 BATHS
Living Area 2,576 SF
Covered Entry 124 SF
Covered Lanai 688 SF
2-Car Garage (STD) 628 SF
3-Car Garage (OPT) 000 SF
Total Area 4,016 SF

The DUNE
Sleek Sanctuary: Open-Concept Elegance, Modern Versatility
Designed with over 3,000 square feet of luxury living space, this home features four bedrooms and four and a half baths, including a tranquil junior suite that offers a private poolside oasis. The expansive primary suite and thoughtful layout provide plentiful space for both family life and hosting guests. At the heart of this home, the great room and dining area showcase a dramatic wall of pocket sliders, creating an attractive blend of indoor elegance and outdoor allure. Ideal for those who enjoy sophisticated living and entertaining, this residence also presents the option to upgrade to a three-car garage, providing functionality and curb appeal for today’s homeowners.
4 BEDROOMS + STUDY | 4.5 BATHS
Living Area 3,013 SF
Covered Entry 135 SF
Covered Lanai 634 SF
2-Car Garage (STD) 000 SF
3-Car Garage (OPT) 729 SF
Total Area 4,511 SF
The BEACH
Coastal Splendor: Grand Interiors, Sophisticated Luxury
Offering a generous 3,160 square feet under air, The Beach home is our most spacious option, featuring four bedrooms and four baths. This design is crafted to impress, with an oversized primary suite and two expansive guest suites, ensuring comfort and luxury. The focal point of the main living area is the remarkable great room, which boasts a coffered ceiling treatment and expansive glass pocket sliders that seamlessly connect to the sprawling outdoor living area. Noteworthy is the inclusion of garages on both sides of the home, providing standard storage for three cars and adding a distinctive touch to the property's curb appeal. Designed and built for entertaining, The Beach home is tailored for buyers seeking the ultimate in luxury and functionality.
3 BEDROOMS + STUDY | 4 BATHS
Living Area 3,160 SF
Covered Entry 124 SF
Covered Lanai 548 SF
1-Car Garage 345 SF
2-Car Garage 602 SF
Total Area 4,758 SF

Features
EXTERIOR Features
Relaxed tropical feel with metal roofing, clean lines and lush landscaping
Expansive pool deck with swimming pool and spa
Impact windows, doors and pocket sliding glass door systems
Optional outdoor kitchen
Outdoor natural gas fireplace
Roll-out home generator compatible (standard) option to add full generator
Distinctive Interior Features
Distinctive interior features include ceiling height with tray and vault options, solid core interior doors (8'), countertops and flooring made of Pompeii quartz and white oak, custom bathroom tile and frameless glass, primary baths with luxury features such as soaking tubs and dual vanities, dual primary walk-in closets, and ample storage. Additionally, the homes feature impact-resistant sliding glass doors (10' PGT), Andersen impact windows, advanced ceiling insulation with Icynene® spray foam, and expansive covered outdoor areas.
Open concept floor plans
Spacious kitchen with expansive island & natural gas cooking
Pompeii Quartz countertops throughout
Custom Waypoint cabinet designs with multiple color & style options
Flooring options to suit any lifestyle
Optional wet bar and natural gas fireplace features
Customization and upgrade options available




























































































